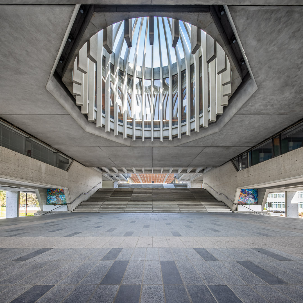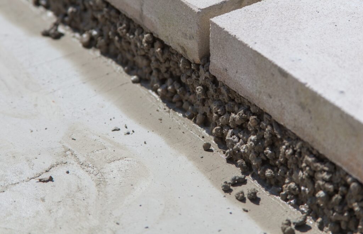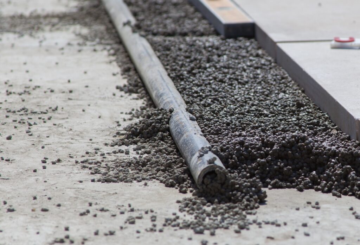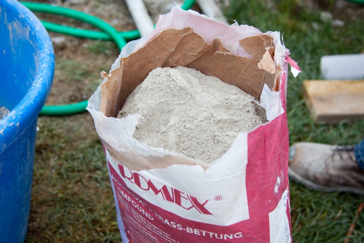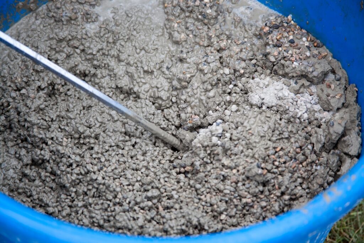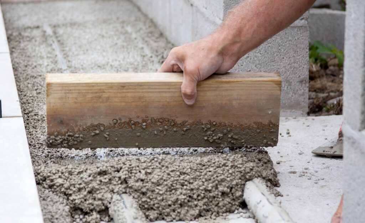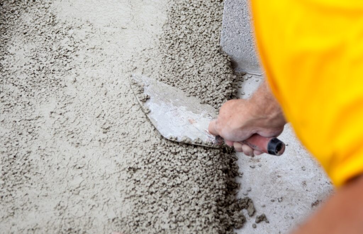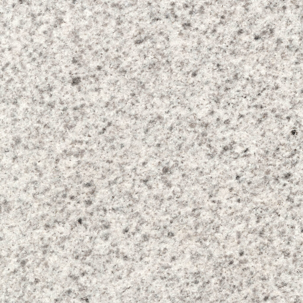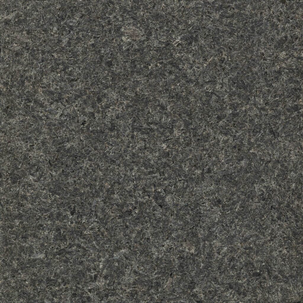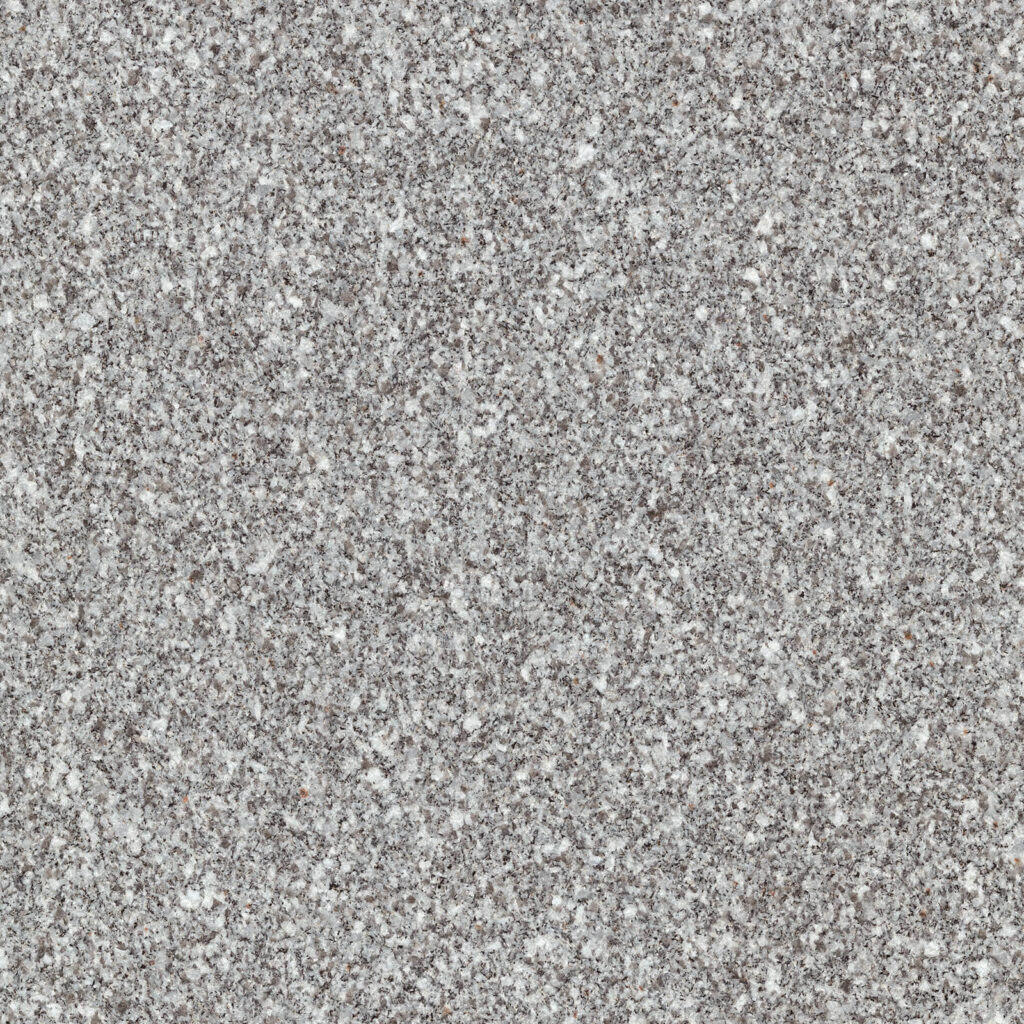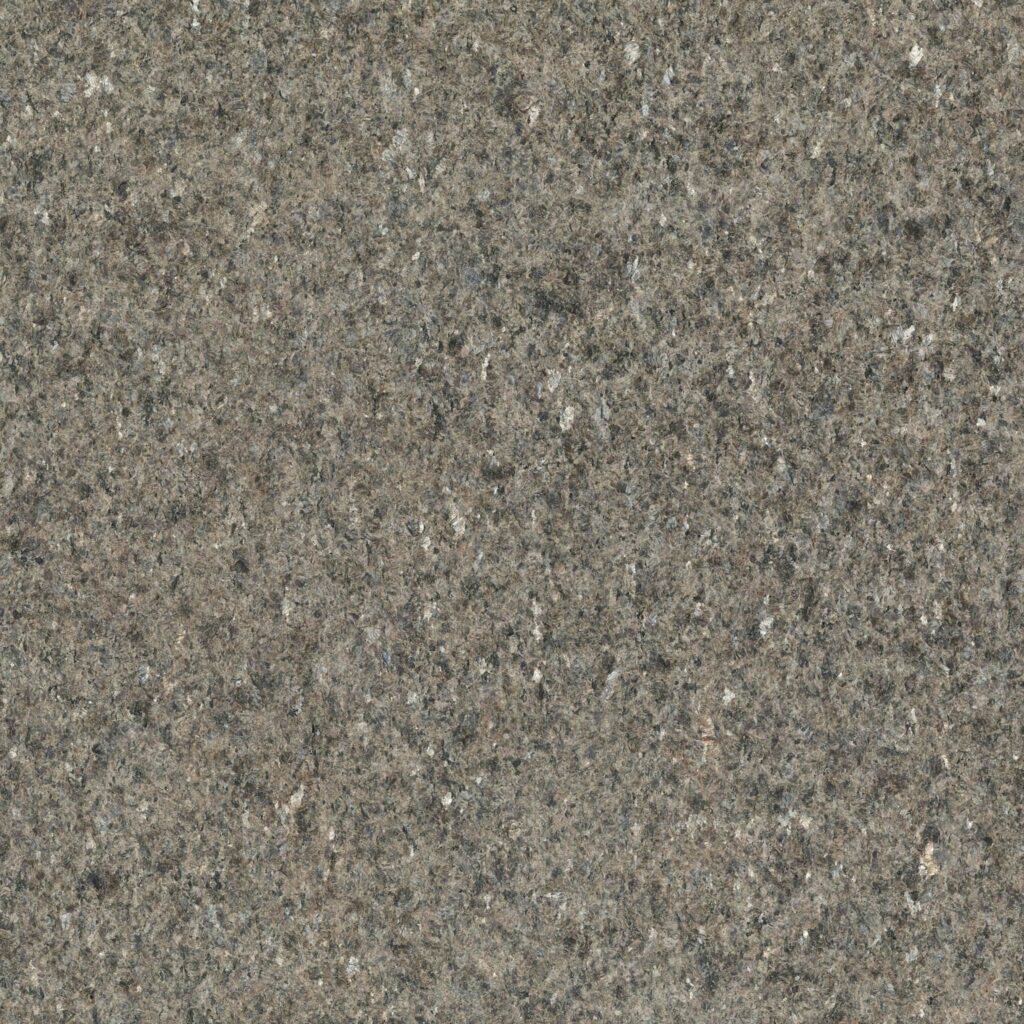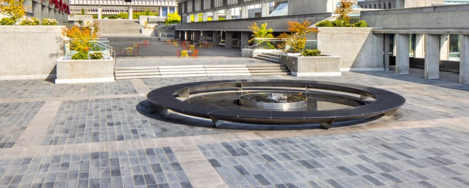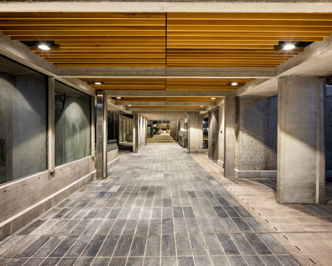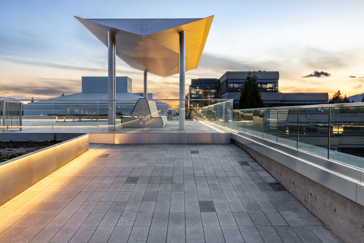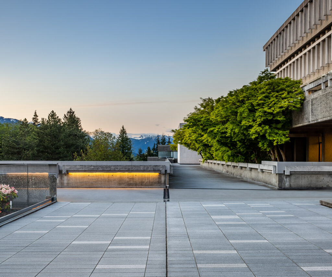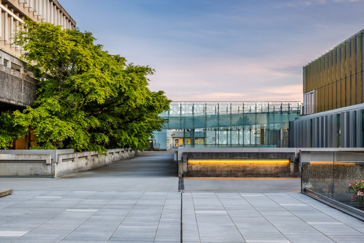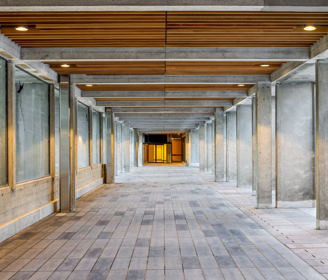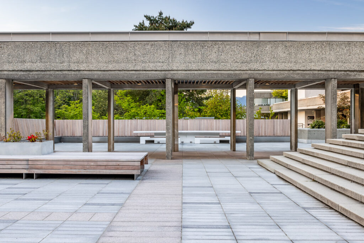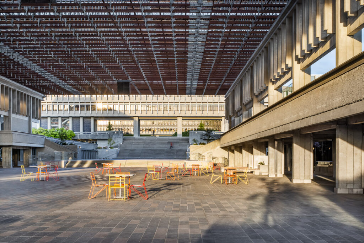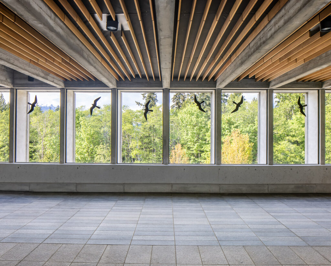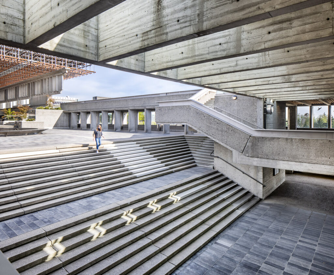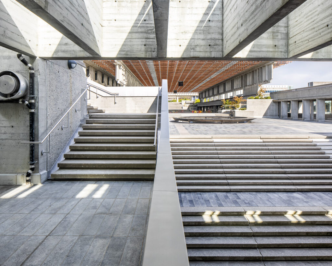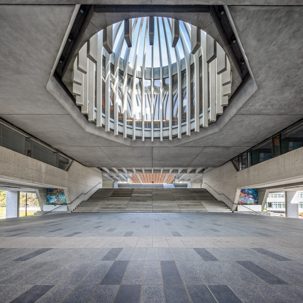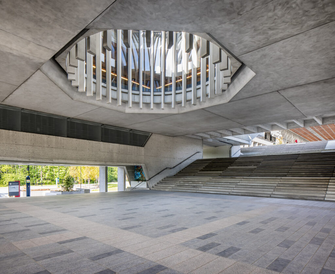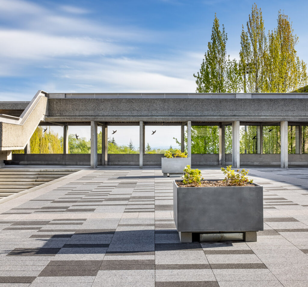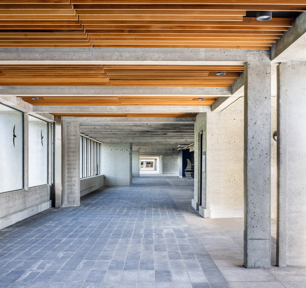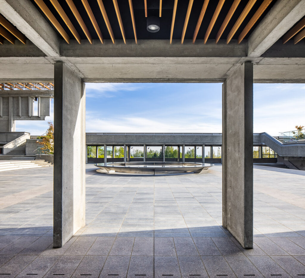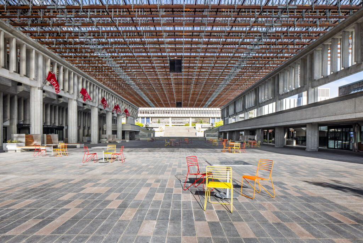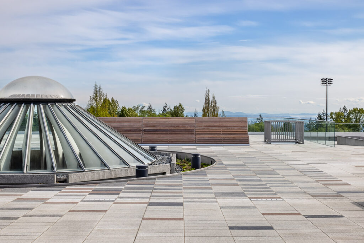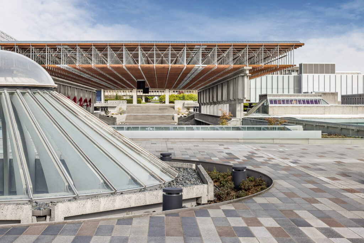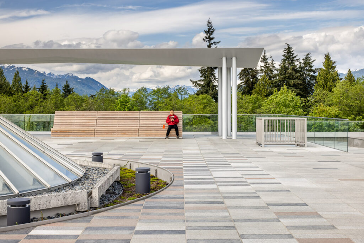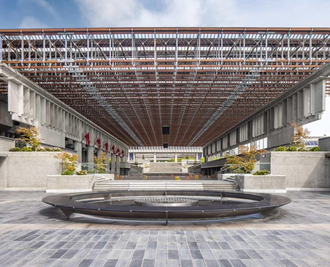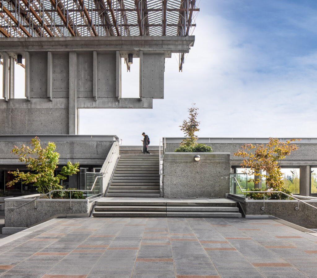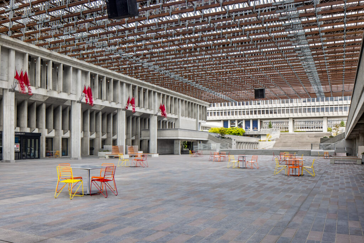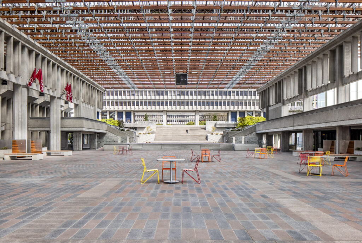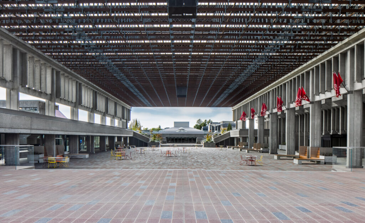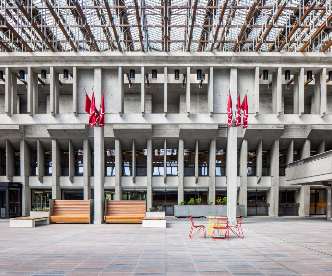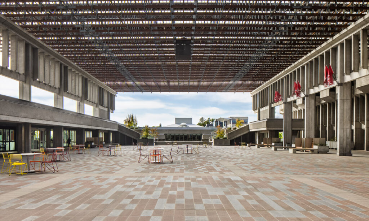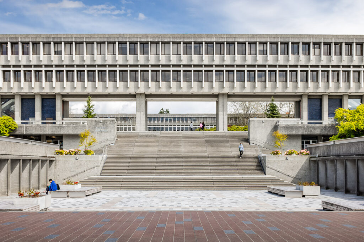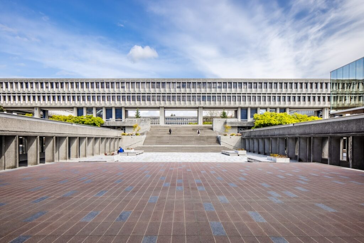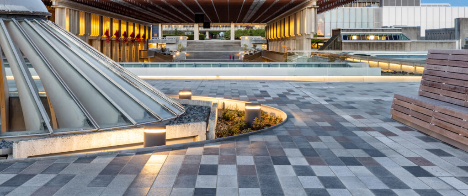
Simon Fraser University Granite Pavers Case Study
Products Used
Stones
LocationBritish Columbia, CA |
Installation Size193,600 S.F. |
Landscape ArchitectETA Landscape Architecture |
Installed ByLedcore Construction |
SFU Campus Plaza Renewal: Heritage Preservation Through Advanced Paving Solutions
Project Overview
Built in 1965, the Erickson/Massey Simon Fraser University Campus is among the most significant pieces of Canadian architecture. After fifty years serving dual functions as plaza and roof, the Convocation Mall and Academic Quadrangle were in grave need of renewal. The roofing membrane had degraded to the point that rainwater regularly leaked into education spaces below, while SFU maintenance struggled with escalating water ingress problems. This contributed to deterioration, warping, discoloration, and failure of the existing ceramic pavers installed throughout the project.
Works of heritage significance like the Erickson/Massey SFU Campus Plaza demand limited intervention to retain the original design intent. This project was complicated by the need to maintain existing door, window, and stair thresholds, resulting in a fixed build-up of no more than 3.5 to 6 inches, depending on location. The plaza was designed to support light trucks for maintenance and servicing, requiring a fully grouted finish rather than conventional pedestal-supported systems.
The Challenge
Burnaby Mountain’s unique microclimate produces rapid freeze-thaw cycles, and inadequate drainage exacerbated the failure of the paving. The project required a permeable surface capable of dealing with expected annual rainfall, a durable system capable of withstanding industrial cleaning and supporting high pedestrian loading with elimination of trip hazards, and faster installation rates to meet tight deadlines.
The Solution: Granite Pavers + Romex Drainable Mortar System
To address these requirements, PUBLIC selected a drainable mortar system used widely in Europe for over 40 years. This system uses an epoxy and aggregate permeable matrix (Romex Trass Bed and ROMEX® Drain system) to create a bi-level draining mortar bed where rainwater flows to surface drains and through the permeable mortar matrix to the membrane beneath. This system reduces ponding on low-slope structures and is rated to support vehicle loads.
Finish pavers are fully supported and adhered with epoxy that resists movement, freeze-thaw cycling, and degradation of jointing materials. A full-scale, in-situ mock-up of several roof assemblies using granite pavers was constructed and tested for loading and drainage performance. The final assembly demonstrated the fastest drainage and drying times.
Stone Selection and Design Philosophy
Chinese granite sources were considered, but the client and architects agreed on supporting a Canadian supplier, selecting North American quarry company, Polycor. Four granite types were considered: BARRE GRAY™, BETHEL WHITE™, PICASSO™, and CAMBRIAN BLACK™, all with propane flamed/thermal finish.
The design team developed a variegated pattern mix of the stones with the highest concentration of dark granite along the central Mall axis—a complement to the powerful linear architectural design above. The highest concentration of charcoal-colored granite was placed at lower transit hub levels, with lighter tones gradually introduced through Convocation Mall to the Academic Quadrangle, where the lightest colors predominate.
John Wall explains the philosophical approach: “Erickson spoke of education as being a progress from darkness to revelation, so we chose to amplify his philosophy with our subtle phasing of different stones.”
Project Implementation
The University selected Ledcor as main contractor for the 200,000-square-foot renovation, providing a fresh, modern feel to the Burnaby campus heart. Permeability, durability, and usability were top priorities for the paving renovation – Polycor granite checked all the boxes.
The Romex System Guarantee paving system, comprising permeable Trass-Bed bedding, Adhesion Elutriant and 2-component jointing material, allows students to enjoy solid, puddle-free surfaces with a 50+ year life expectancy, with the first decade backed by 10-year warranty cover.
Project Outcomes
The $61 million project successfully addressed critical infrastructure needs while preserving architectural heritage. The design team addressed freeze-thaw challenges with the permeable paving system and replacement of existing clay tiles with Canadian granite.
The multiple economic, environmental, and sustainable benefits of the 3-part RSG paving system made Polycor and Romex the optimal choices for the University’s campus-wide renovations.
Sensitive preservation of this heritage architectural masterwork fulfills the University’s vision for dynamic integration of innovative education, cutting-edge research, and far-reaching community engagement. The upgrades to the outdoor central spine greatly improved user experience through aesthetic renewal and improvement of campus outdoor public space.
Conclusion
The Simon Fraser University Campus Plaza Renewal demonstrates how innovative commercial paving technology can solve critical infrastructure challenges while preserving the original design intent and the architectural heritage. The successful combination of European drainage technology with North American quarried natural stone created a lasting solution that honors Arthur Erickson’s vision while meeting contemporary performance requirements.
The renewal doubled the life of the masterwork SFU Burnaby campus while setting a precedent for renewal over replacement, preserving the 1960s for future generations to come.
Project Specifications:
- Size: 193,600 square feet
- Budget: $61 million
- Design Architect: Public Architecture
- Landscape Architect: ETA Landscape Architecture
- Stone Supplier: Polycor
- Paving System: Romex Hardscapes
- General Contractor: Ledcor Construction
- Materials: Barre Gray, Bethel White, Picasso, Cambrian Black granite with thermal finish
Sources: ROMEX Hardscapes,ArchDaily, Canadian Architect magazine
Case Study Gallery
